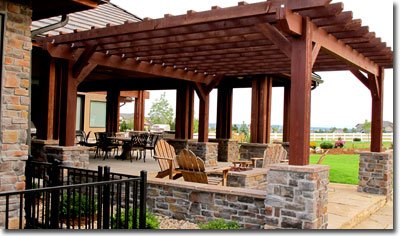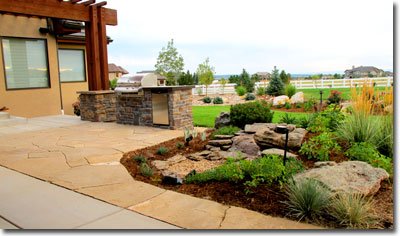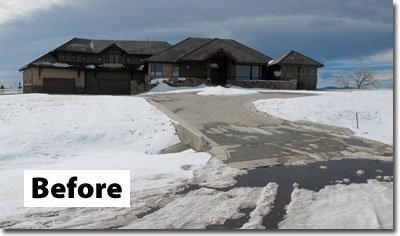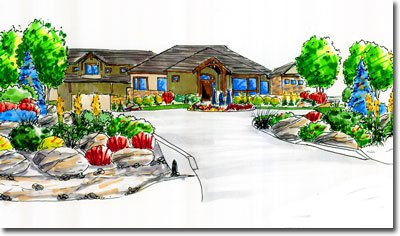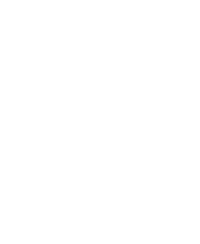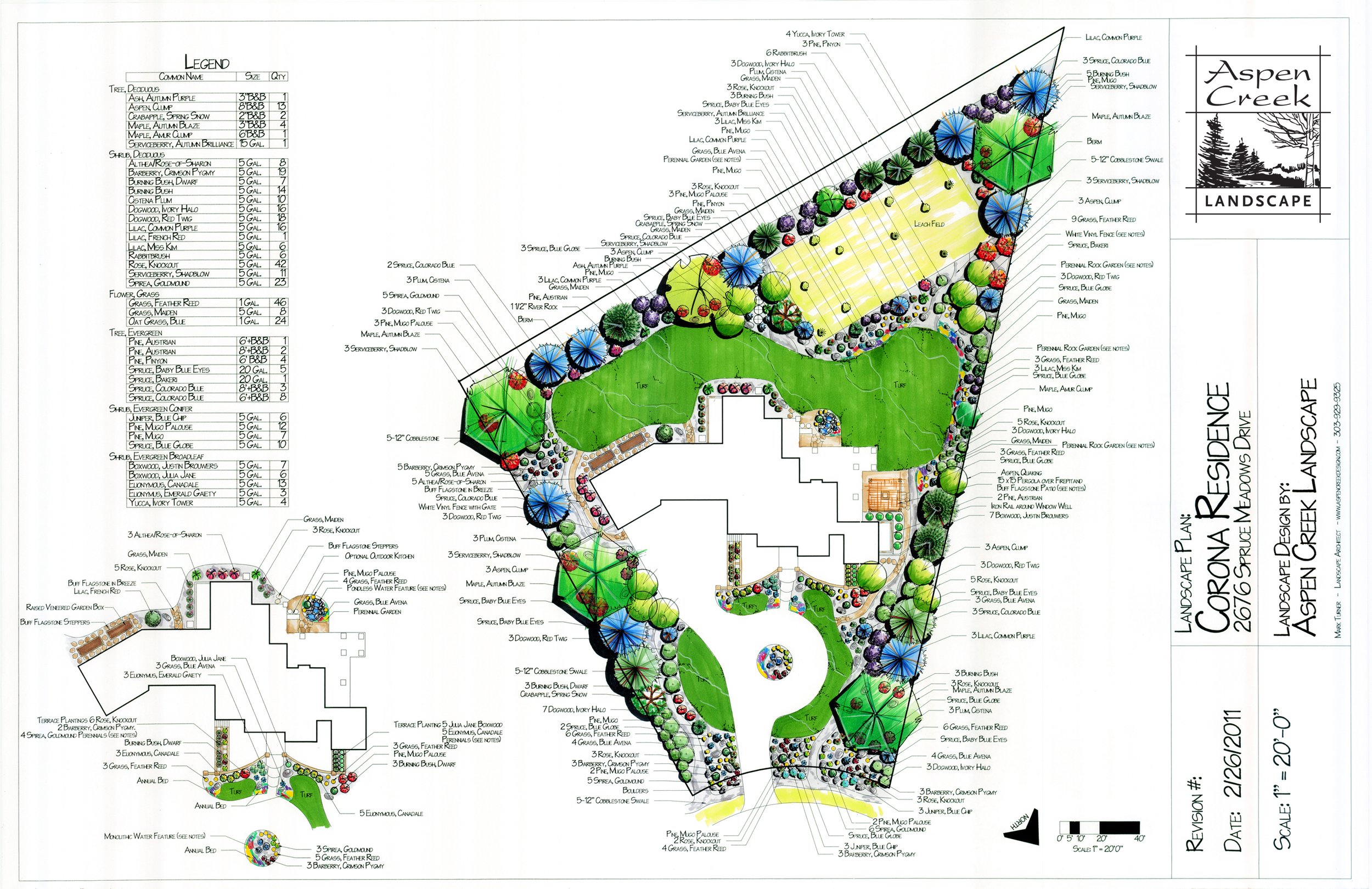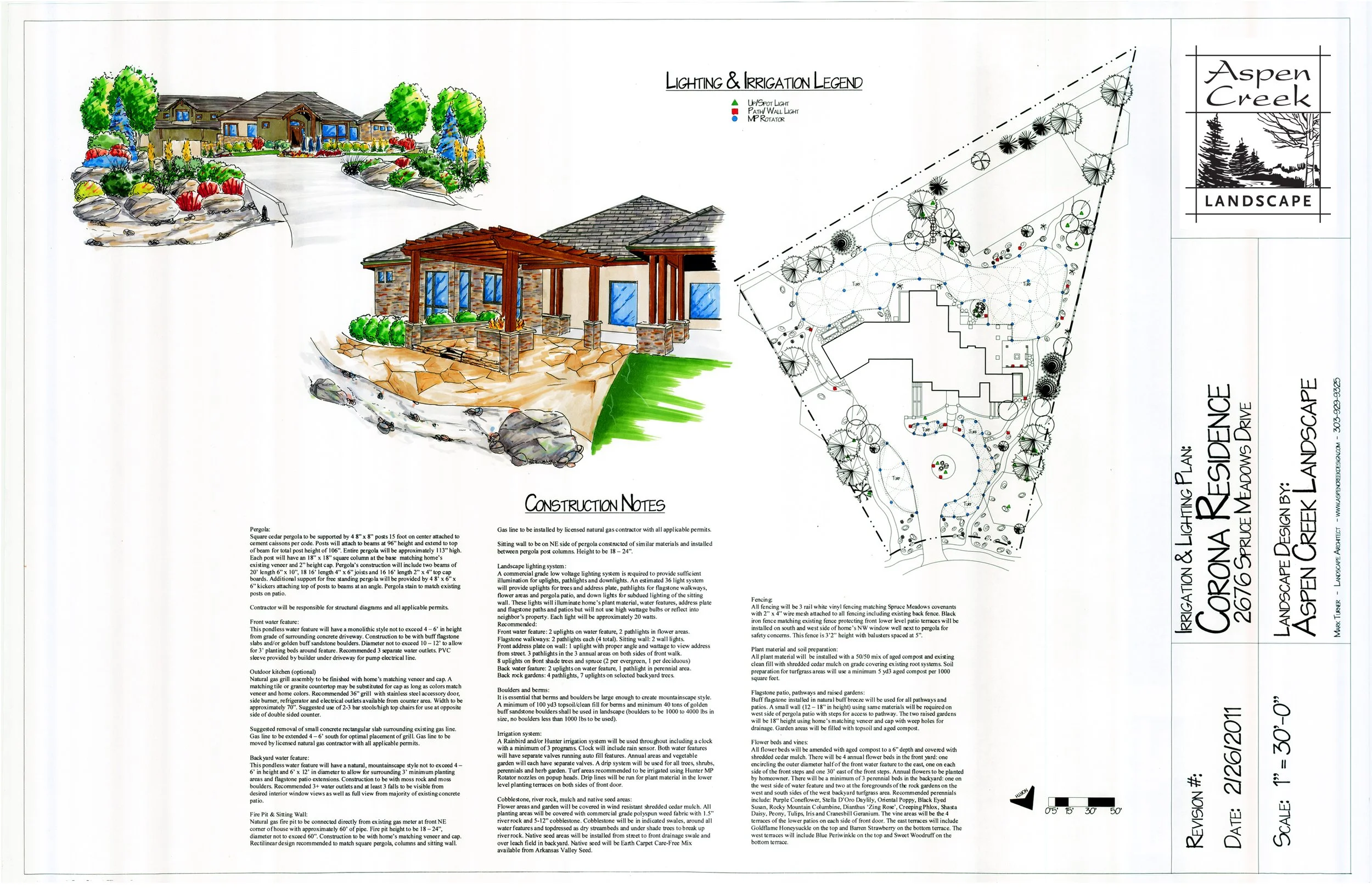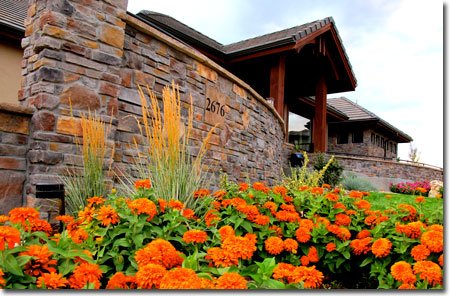
This landscape was a great opportunity for us to design a master plan with considerable construction details as required by the Spruce Meadows HOA. The plan also included a detailed lighting and irrigation design, rendered elevations and a legend of the large quantity of plant materials.
In the back, a pergola, fire pit and sitting wall were constructed to match the existing veneer and overhead patio structure. The patio was enlarged with buff flagstone to accommodate an outdoor kitchen area and small water feature. Matching veneer garden boxes were installed along the south side for herbs and vegetables.
The front landscape includes a water feature with three monolith gold ore boulders. A 36 fixture light system provides illumination for beauty, safety and security.
